Project will double available function space, upgrade guestrooms and expand water park as part of 20th Anniversary Celebration in 2013
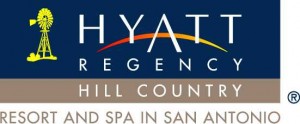

Woodbine Development Corporation today announced details of a $35-million expansion and renovation of its Hyatt Regency Hill Country Resort and Spa in San Antonio. The project will essentially double the resort’s indoor function space, triple its pre-function space, add new outdoor function space, enhance and freshen guestrooms and landscaping, as well as expand the ever-popular water park to include a FlowRider® wave machine and a tower slide. Woodbine is managing the project, with WATG and Wimberly Interiors providing interior design services; HKS Hill Glazier Studio as architect of record; Rialto Studio, Inc., managing landscape improvements; and Hardin Construction Company, L.L.C., as general contractor. The entire project will be completed by fall 2013, with portions of the project completed in the spring of 2013. The resort opened as Texas’ first true destination resort in February 1993 and will celebrate 20 years of successful operation in 2013.
“We’re elated that we can bring these new enhancements to this very special property,” said John Field Scovell, CEO and President of Woodbine. “While much of what this resort offers is about tradition, we want to reward our loyal guests with new experiences and capture group customers who needed more function space than we were able to provide in the past.”
GETTING DOWN TO BUSINESS: MEETING AND CONVENTION SPACE
The resort’s indoor function space is being increased from approximately 35,000 square feet to approximately 70,000 square feet, including the addition of a 20,000-square-foot ballroom. Guests will access the new state-of-the-art space either through the existing function space corridors or via a new motor court and separate entrance. The grand ballroom will be divisible into eight breakout rooms, each with its own entrance. Generous pre-function space will be added and connected to the existing Hill Country Ballroom space, as well.
“The space echoes the classic Hill Country design of the hotel with tall windows, forged iron light fixtures and natural stone details. The pre-function areas recall the look of Texas’ regional barns with timber trim and bead board ceilings,” said Susan Bruce, ASID, Senior Associate, WATG and Wimberly Interiors. “Guests can meet and mingle while relaxing in leather rocking chairs as they wait for their session to begin. The new carpeting reflects stylized wildflowers, and the lighting mimics country lanterns.”
Exterior function space added with the expansion includes a 7,260-square-foot landscaped courtyard, complete with a Texas-sized, stacked limestone working fireplace. The courtyard design was inspired by discussions with some of
the area’s top wedding planners and includes iron light fixtures and casual wicker seating. Additionally, a 5,000-square-foot event lawn will be connected to the new ballroom and promises to be a spectacular venue for such events as an outdoor awards dinner, upscale reception or afternoon team-building event.
The ballroom addition includes a motor court with separate entrance where guests will have the opportunity to be dropped off curbside. The meeting space will be completed in fall 2013.
CLASSIC-MODERN ACCOMMODATIONS
All 500 guestrooms and suites will be transformed into classic modern accommodations, with a Texas Hill Country twist. The new décor will appeal to convention, leisure and business travelers alike. Wimberly Interiors’ design inspiration was the natural beauty of the Texas Hill Country, blending the charming rustic aesthetic with a tailored palette and refined details. The addition of new Hyatt Grand Bed mattresses, complete re-tiling of the tub surrounds, a decoratively framed and well-lit mirror with freestanding, oversized, granite-top vanity, are just a few of the features to be offered in every room.
The guestroom corridors will provide a journey for the guest along a trail that is inspired by natural elements, with textured wall coverings that give homage to the lasso – one of the rancher’s most important tools; bronzed metal wall sconces that reflect shadows similar to sunlight streaming through the native Live Oak trees; and carpeting that is evocative of a creek that is blanketed with freshly fallen leaves.
The guestrooms will embrace the concept of a sophisticated, stylish ranch embellished with Texan motifs. The concept of the lasso will be reinterpreted from the corridors with texturized wall covering in the guestrooms, complemented by linen draperies. The carpeting will feature a modern silhouette of a rustic diamond pattern. A luxurious chenille throw, made exclusively for the resort, will replicate the pattern of “Papa Ed” Wiseman’s favorite horse blanket. Papa Ed was the patriarch of the Rogers-Wiseman family that owned the resort site and thousands of acres of surrounding ranchland for more than 100 years. Guestroom art will continue to incorporate vintage family photos with hand-tinted backgrounds, as well as “ranch brand” art in suites.
WATER PARK EXPANSION
An additional phase of the enhancement project will really make waves among the hotel’s leisure guests. A wave machine and tower slide will be added to the resort’s ever-popular water playground, which is being expanded from four acres to five acres.
Hill Country will become the first Texas hotel and only one of three hotels in the United States to have a FlowRider® wave machine on its property. The exciting new attraction simulates a “barrel-less” wave; complete with a sloped wave surface with 40,000 gallons of water being driven up at a rate of about 18,000 gallons per minute. “This will become yet another core benefit of vacationing at Hyatt Regency Hill Country and will solidify our resort as the premier destination for families looking to travel within and to Texas,” said Gino Caliendo, the resort’s general manager. “While regional water parks may offer kneeboarding, we are thrilled to be the only location in Texas with a stand-up boarding option.”
The wave machine spans an impressive length of 54 feet and is 22 feet wide, with a water depth of between 3 to 4 inches. Hotel guests can choose bodyboarding, kneeboarding or stand-up boarding. The FlowRider® will be heated seasonally, meaning guests can enjoy this adrenaline-packed thrill ride all year long. Per the manufacturer’s suggestions, riders need to be at least 42 inches (3 feet, 5 inches) tall to boogie board and 52 inches (4 feet, 3 inches) to stand-up ride/surf.
“Flow boarding may resemble surfing, but it is really a combination of skateboarding, wakeboarding, boogie boarding, snowboarding and surfing, a perfect blend that will appeal to all board sport enthusiasts,” said Ray Lauenstein, business development manager at Aquatic Development Group, developer of FlowRider®.
In addition to the wave machine, the resort is adding a much-anticipated 22-foot-tall tower slide, perfect for guests ages 5 and up. The addition of these enhancements offers more exciting options and an additional acre to the hotel’s existing four-acre water park. Currently, the water park includes a 950-foot Ramblin’ River, an activity pool equipped with water volleyball and basketball, an adults-only Texas-shaped pool, 2 hot tubs and a zero-entry kiddie wading pool.
The wave pool and slide area will be surrounded by an extensive deck with seating and plenty of room for spectators, and an area for guests to pick up refreshments and snacks. The complex also will include a combination restroom and changing area.
“Families have consistently returned to Hyatt Regency Hill Country for almost 20 years because of our authentic hospitality, provided by an incredible staff, exciting activities and amazing water features. Our guests will be excited with these additions as they only add to memories created here,” Caliendo added. “All the water pumped through the wave pool and slide will be recirculated to align with the hotel’s resource conservation pledge.”
LANDSCAPING AND EXTERIOR LIGHTING
The final enhancements to the resort include extensive exterior landscaping and energy-efficient LED lighting. Lighting of the public walkways and the up-lighting of native Live Oak trees will give the resort additional illumination and a beautiful glow in the evening. Retaining walls are being added to reduce soil erosion in key areas, and throughout the resort a professional arborist is assisting with the replacement of invasive plant and tree species with native Texas plants that are heat tolerant and drought resistant.
“Returning guests will be amazed at the transformation being made in the resort’s landscape. We are consciously editing the grounds to retain the beauty of native Texas Hill Country while adding subtle touches of refinement to please the most discerning guest,” said Jim Gray, principal at Rialto Studio and original landscape architect for the resort. “I am honored to be involved in this renovation project that is refreshing original designs we implemented two decades ago and making them more sustainable.”
About Hyatt Hill Country
Hyatt Regency Hill Country Resort and Spa is situated on 300-scenic acres in San Antonio, Texas, on the edge of Texas’ Hill Country. The 500-room resort currently features more than 35,000 square feet of indoor function space; at completion of the expansion, this will increase to more than 70,000 square feet. Resort amenities include Windflower – The Hill Country Spa, with 21-treatment rooms, secluded swimming pool and whirlpool, and world-class services; a __-acre water park with 950-foot flowing river pool, adult pool, active pool and kiddie pool; multiple food and beverage outlets, including Antlers fine-dining restaurant, Springhouse Cafe, Charlie’s Long Bar Saloon, Cactus Oak Tavern, the General Store and Papa Ed’s Pool Bar & Grill. Guests can enjoy superb epicurean dining or cocktails with colleagues overlooking a lushly landscaped 27-hole Arthur Hills-designed golf course. For more information visit www.hillcountry.hyatt.com.
About HYATT HOTELS CORPORATION
Hyatt Hotels Corporation, headquartered in Chicago, is a leading global hospitality company with a proud heritage of making guests feel more than welcome. Thousands of members of the Hyatt family strive to make a difference in the lives of the guests they encounter every day by providing authentic hospitality. The Company’s subsidiaries manage, franchise, own and develop hotels and resorts under the Hyatt®, Park Hyatt®, Andaz®,Grand Hyatt®, Hyatt Regency®, Hyatt Place® and Hyatt HouseTM. Hyatt House is changing its brand identity from Hyatt Summerfield Suites®. Hyatt Residential Group, Inc., a Hyatt Hotels Corporation subsidiary, develops, operates, markets or licenses Hyatt ResidencesTM and Hyatt Vacation Club®, which is changing its name to Hyatt Residence ClubTM. As of December 31, 2011, the Company’s worldwide portfolio consisted of 483 properties in 45 countries. For more information, please visit www.hyatt.com.
Forward-Looking Statements
Statements in this press release, which are not historical facts, are “forward-looking” statements within the meaning of the Private Securities Litigation Reform Act of 1995. These statements include statements about our plans, strategies, financial performance, prospects or future events and involve known and unknown risks that are difficult to predict. As a result, our actual results, performance or achievements may differ materially from those expressed or implied by these forward-looking statements. In some cases, you can identify forward-looking statements by the use of words such as “may,” “could,” “expect,” “intend,” “plan,” “seek,” “anticipate,” “believe,” “estimate,” “predict,” “potential,” “continue,” “likely,” “will,” “would” and variations of these terms and similar expressions, or the negative of these terms or similar expressions. Such forward-looking statements are necessarily based upon estimates and assumptions that, while considered reasonable by us and our management, are inherently uncertain. Factors that may cause actual results to differ materially from current expectations include, among others, general economic uncertainty in key global markets, the rate and pace of economic recovery following economic downturns; levels of spending in business and leisure segments as well as consumer confidence; declines in occupancy and average daily rate; hostilities, including future terrorist attacks, or fear of hostilities that affect travel; travel-related accidents; changes in the tastes and preferences of our customers; relationships with associates and labor unions and changes in labor law; the financial condition of, and our relationships with, third-party property owners, franchisees and hospitality venture partners; risk associated with potential acquisitions and dispositions and the introduction of new brand concepts; changes in the competitive environment in our industry and the markets where we operate; outcomes of legal proceedings; changes in federal, state, local or foreign tax law; foreign exchange rate fluctuations or currency restructurings; general volatility of the capital markets and our ability to access the capital markets. A more complete description of these risks and uncertainties can be found in our filings with the U.S. Securities and Exchange Commission, including our Annual Report on Form 10-K. We caution you not to place undue reliance on any forward-looking statements, which are made as of the date of this press release. We undertake no obligation to update publicly any of these forward-looking statements to reflect actual results, new information or future events, changes in assumptions or changes in other factors affecting forward-looking statements, except to the extent required by applicable laws. If we update one or more forward-looking statements, no inference should be drawn that we will make additional updates with respect to those or other forward-looking statements.
About Woodbine and Hunt Realty
Woodbine Development Corporation is a 39-year-old full-service real estate company focused on development, investment/acquisition and asset management opportunities across the United States. The company specializes in hotels, resorts and golf courses; multiuse land and mixed-use developments; and real estate services provided to corporations, non-profit organizations and individuals. Woodbine has been involved with more than $2 billion in commercial real estate projects, including development, ownership and/or asset management of more than 6,000 hotel rooms, 18,000 acres of land and 126 holes of championship golf. To learn more, visit www.woodbinedevelopment.com.
Woodbine Investment Corporation is an affiliate of Woodbine Development and was created to take advantage of displaced capital markets and to acquire distressed and under-capitalized assets in primary and select secondary markets. The company is seeking to acquire independently owned and operated assets that are unencumbered by management and have significant operational and property investment upside. The company recently acquired The Governor Hotel in Portland, OR, as a part of this effort.
Woodbine’s financial/investment partner is Hunt Realty Investments, Inc. (“HRI”). Hunt Realty serves as the centralized real estate investment management resource for Hunt Consolidated, Inc., which is part of the Hunt family of companies directed by Ray L. Hunt. For more information, visit www.huntrealtyinvestments.com
About HKS Hill Glazier Studio
HKS Hill Glazier Studio specializes in the design of hotels and resorts including sophisticated urban hotels, unique destination resorts, world-class golf clubhouses and luxurious spas. With hospitality construction under way on five continents, HKS’s hospitality practice is ranked as one of the top in the nation and the world, according to BD World Architecture, Hotel Business and Hospitality Architecture + Design. Over the past two decades, the firm has designed projects in 41 countries garnering numerous awards and coverage in national and international publications. For more information, visit www.hksinc.com.
About WATG + Wimberly Interiors
WATG and Wimberly Interiors are the premier hospitality design consultancy in the world, according to surveys by Hotel Design and Hotel & Motel Management magazines. Hospitality Design magazine’s survey of companies ranked WATG’s corporate culture among the top in the world: best career advancement, best firm philosophy, best client list, best list of projects, and most innovative. By offering a full range of design services in the areas of strategy, planning, architecture, landscape, and interiors specific to the travel and tourism industry, WATG has become the world’s largest niche firm. Since its founding in 1945, WATG and Wimberly Interiors have designed destinations in 160 countries from its offices worldwide. For more information, visit www.watg.com.
About Hardin Construction Company
Founded in Atlanta, Georgia, in 1946 Hardin Construction Company, LLC has been a leader in the industry for over 66 years, providing comprehensive construction services. Hardin’s projects span 29 states, Mexico, Puerto Rico and the U.S. Virgin Islands. Hardin currently maintains offices in Atlanta, Georgia; Orlando, Florida; Tampa, Florida; Austin, Texas; and Raleigh, North Carolina. Hardin provides general contracting, program management, construction management and design/build services that are tailored to our customers’ needs and project requirements. Services included are estimating, value engineering, constructability review, scheduling, procurement strategy development, FF&E procurement, safety program, quality assurance and project control systems.
About Rialto Studio
Rialto’s founding partners and principals; James Gray, Kenneth Fowler, and Peter Hinton represent more than 80 years of combined professional experience. The three spent years working with renowned Texas architect O’Neil Ford, well-known for his belief that successful design was created with a team approach not based upon the single purview of one discipline. This experience forms the core of Rialto’s design philosophy. Founded in San Antonio in 1998, the firm has designed some of San Antonio’s most important and enduring places including Hyatt Regency Hill Country Resort and Spa, Hyatt River Walk Hotel, River Center Mall, and the Henry B. Gonzalez Convention Center Expansion. For additional information, please visit www.rialtostudio.com http://www.rialtostudio.com .
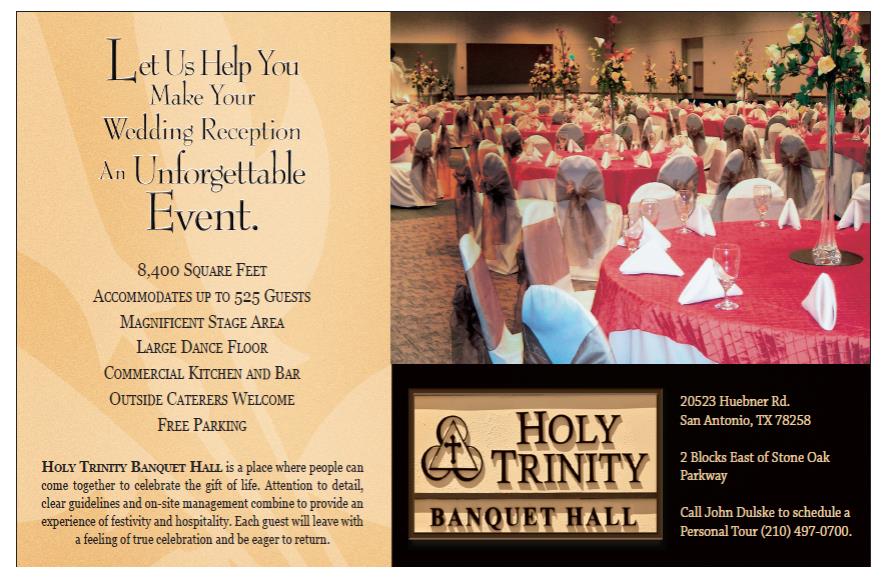



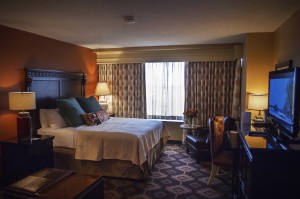
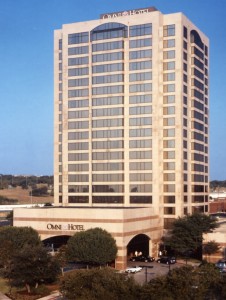 The hotel is a popular evening dinners and receptions with a 10,000 square foot ballroom and two 3,000 square foot ballrooms. Coupled with additional smaller meeting rooms, Omni at the Colonnade has a total of 23,000 square feet of meeting space.
The hotel is a popular evening dinners and receptions with a 10,000 square foot ballroom and two 3,000 square foot ballrooms. Coupled with additional smaller meeting rooms, Omni at the Colonnade has a total of 23,000 square feet of meeting space.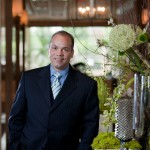 The unique kid suite design- which calls for a slide in entry sure to wow kids- will be the brainchild of one lucky San Antonio Art Institute student whose winning design was selected from the many proposals submitted by Art Institute students. Omni general manager Delfin Ortiz reached out to the school seeking fun creative ideas for the special space.
The unique kid suite design- which calls for a slide in entry sure to wow kids- will be the brainchild of one lucky San Antonio Art Institute student whose winning design was selected from the many proposals submitted by Art Institute students. Omni general manager Delfin Ortiz reached out to the school seeking fun creative ideas for the special space.